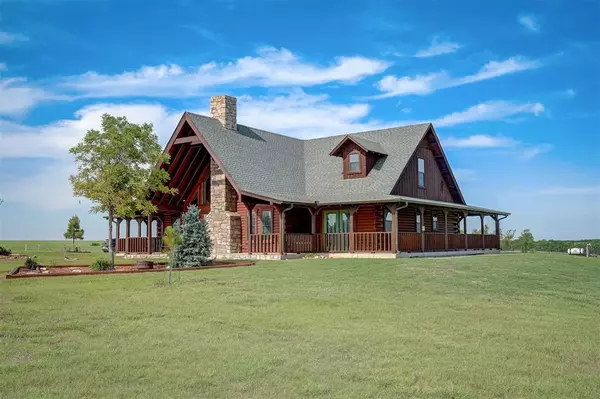$675,000
$674,999
For more information regarding the value of a property, please contact us for a free consultation.
3 Beds
2.1 Baths
2,637 SqFt
SOLD DATE : 08/20/2024
Key Details
Sold Price $675,000
Property Type Single Family Home
Sub Type Single Family
Listing Status Sold
Purchase Type For Sale
Square Footage 2,637 sqft
Price per Sqft $255
MLS Listing ID 1115035
Sold Date 08/20/24
Style Other
Bedrooms 3
Full Baths 2
Half Baths 1
Construction Status Log
Year Built 2010
Lot Size 32.000 Acres
Property Description
Escape to your dream countryside retreat with this charming 3-bedroom, 2-bathroom log cabin, nestled on 32 acres of pristine land. Ideal for livestock enthusiasts, this property features a spacious barn, complete with stalls and a tack room, providing the perfect setup for your four-legged companions. The log cabin boasts authentic pine walls and a blend of rustic charm and modern comfort. Inside, the kitchen is fully equipped with modern appliances and granite countertops, opening into a spacious living room with a fireplace, vaulted ceilings, and large windows offering breathtaking views. The master suite is a private haven with an en-suite bathroom and walk-in closets, while two additional guest bedrooms upstairs provide ample space and comfort. Right off the kitchen, leads to a mudroom and laundry to contain the mess of a good days work. There is an optional back entrance that opens up to the stairs, powder bath and wet bar for entertainment.
Outside, the expansive acreage includes open pastures, ponds and a wooded creek, all securely fenced for livestock. The barn, with multiple stalls, a tack room, hay storage, and a wash area, is perfect for your horse-keeping needs, an open lean-to to store equipment and a workshop space. Enjoy tranquil mornings and evenings on the wrap around porches, soaking in the serene landscape and breathtaking views. The back patio wired with electric and propane is perfectly setup for a hot tub or even an outdoor kitchen. Located just off of HWY 81, this home offers the tranquility of rural living while being conveniently located 10 minutes from Chickasha, 30 minutes from El Reno, and 40 minutes to OKC.
Location
State OK
County Grady
Rooms
Other Rooms Loft
Interior
Interior Features Laundry Room, Stained Wood
Heating Heat Pump
Cooling Central Elec
Flooring Carpet, Tile, Wood
Fireplaces Number 1
Fireplaces Type Gas Logs
Exterior
Exterior Feature Barn, Covered Porch, Pond, Rain Gutters, Workshop
Garage Carport
Garage Spaces 2.0
Fence Wire
Utilities Available Electric, Propane, Rural Water, Private Well
Roof Type Composition
Private Pool No
Building
Lot Description Pasture/Ranch
Foundation Slab
Structure Type Log
Construction Status Log
Schools
Elementary Schools Amber-Pocasset Es
Middle Schools Amber-Pocasset Jhs
High Schools Amber-Pocasset Hs
School District Amber-Pocasset
Others
Acceptable Financing Cash, Conventional, Sell FHA or VA, Sell VA
Listing Terms Cash, Conventional, Sell FHA or VA, Sell VA
Read Less Info
Want to know what your home might be worth? Contact us for a FREE valuation!

Our team is ready to help you sell your home for the highest possible price ASAP

Bought with Regan Thompson • Copper Creek Real Estate

"My job is to find and attract mastery-based agents to the office, protect the culture, and make sure everyone is happy! "






