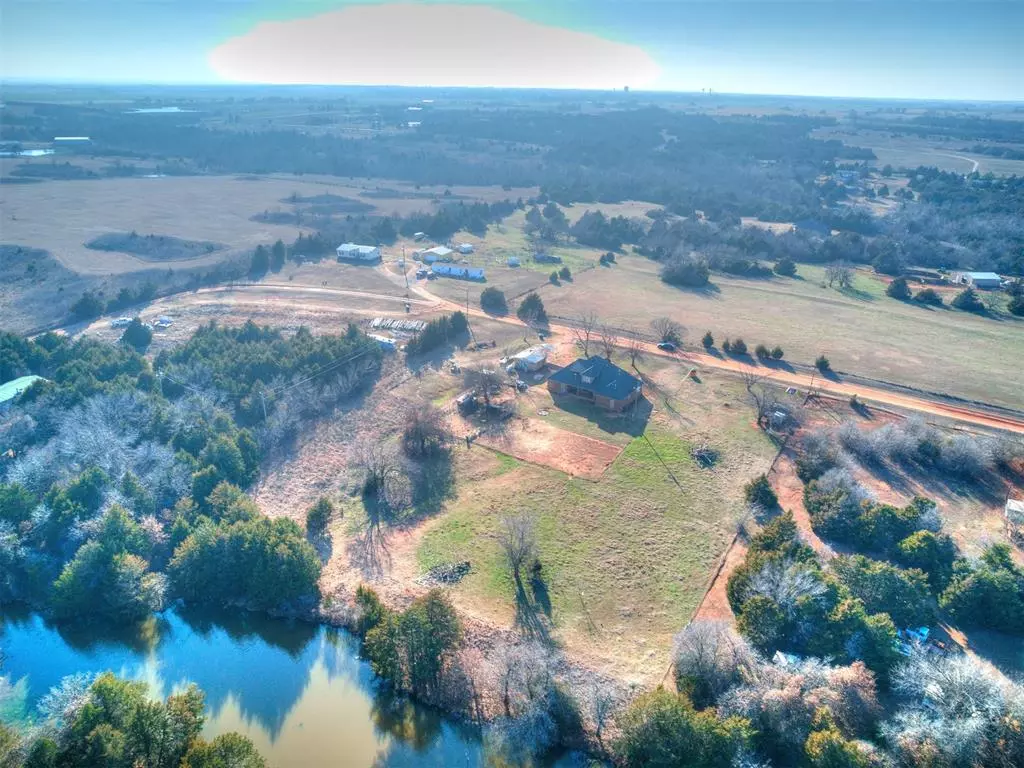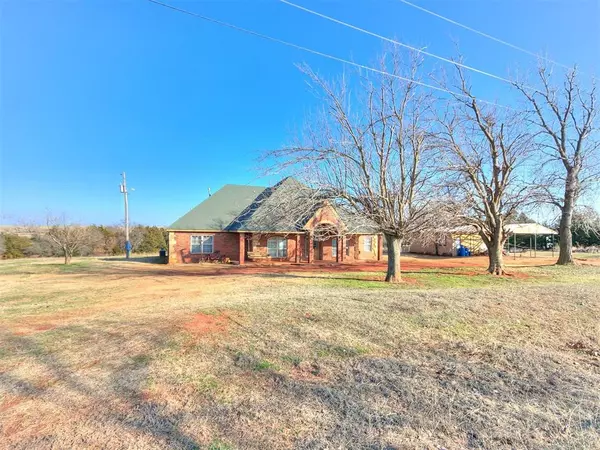$274,000
$299,000
8.4%For more information regarding the value of a property, please contact us for a free consultation.
5 Beds
2 Baths
3,009 SqFt
SOLD DATE : 08/09/2024
Key Details
Sold Price $274,000
Property Type Single Family Home
Sub Type Single Family
Listing Status Sold
Purchase Type For Sale
Square Footage 3,009 sqft
Price per Sqft $91
MLS Listing ID 1097852
Sold Date 08/09/24
Style Traditional
Bedrooms 5
Full Baths 2
Construction Status Brick & Frame,Masonry Vaneer
Year Built 2003
Lot Size 5.000 Acres
Property Description
Welcome home! Looking to get away from the busyness of life, while still being minutes from town? This property may be the one for you! Located mainly on paved roads, this home also is situated on 5 acres mol. Not only will you get acreage, but the property is also treed, has a shared pond, an outbuilding, and livestock is allowed! There is also a covered front and back porch you can watch the sunset or sunrise on! As soon as you walk through the door, you are greeted with high ceilings, a spacious entry way, and the feeling of an open concept. This house has all the square footage, and is just waiting for someone to come make it their own! In the living room you will find lots of natural light, and a brick gas fireplace! The kitchen is located off the living room and features ample storage, lots of countertop space, walk in pantry, and seating space at the bar with a breakfast nook that has back porch access. There is also an inside utility room tucked away by the breakfast nook. The primary bedroom has vaulted ceilings and a large ensuite. In the ensuite you will find his and hers closets, his and hers sinks, a large soaker tub, and a stand up shower. Three additional great sized rooms are located on the first floor, and will good sized closets! The other downstairs bathroom has lots of countertop space and a shower/tub combo. Upstairs you will find an amazing flex space that could be used for whatever you'd like! The upstairs bedroom is extremely spacious and allows for additional privacy. Downstairs, there is also great space that could be used as a formal dining room or office! So many possibilities with this property. See it for yourself, and imagine how you could transform it into your dream home!
Location
State OK
County Logan
Rooms
Other Rooms Inside Utility
Interior
Interior Features Laundry Room
Heating Central Electric
Cooling Central Elec
Flooring Combo
Fireplaces Number 1
Fireplaces Type Other
Exterior
Exterior Feature Covered Porch, Pond
Garage None
Utilities Available Electric, Gas, Propane, Septic Tank, Private Well
Roof Type Composition
Private Pool No
Building
Lot Description Cul-de-Sac, Wooded
Foundation Slab
Structure Type Brick & Frame,Masonry Vaneer
Construction Status Brick & Frame,Masonry Vaneer
Schools
Elementary Schools Crescent Es
Middle Schools Crescent Ms
High Schools Crescent Hs
School District Crescent
Others
Acceptable Financing As is Condition, Cash, Conventional
Listing Terms As is Condition, Cash, Conventional
Read Less Info
Want to know what your home might be worth? Contact us for a FREE valuation!

Our team is ready to help you sell your home for the highest possible price ASAP

Bought with Sarah Mathes • Milk and Honey Realty LLC

"My job is to find and attract mastery-based agents to the office, protect the culture, and make sure everyone is happy! "






