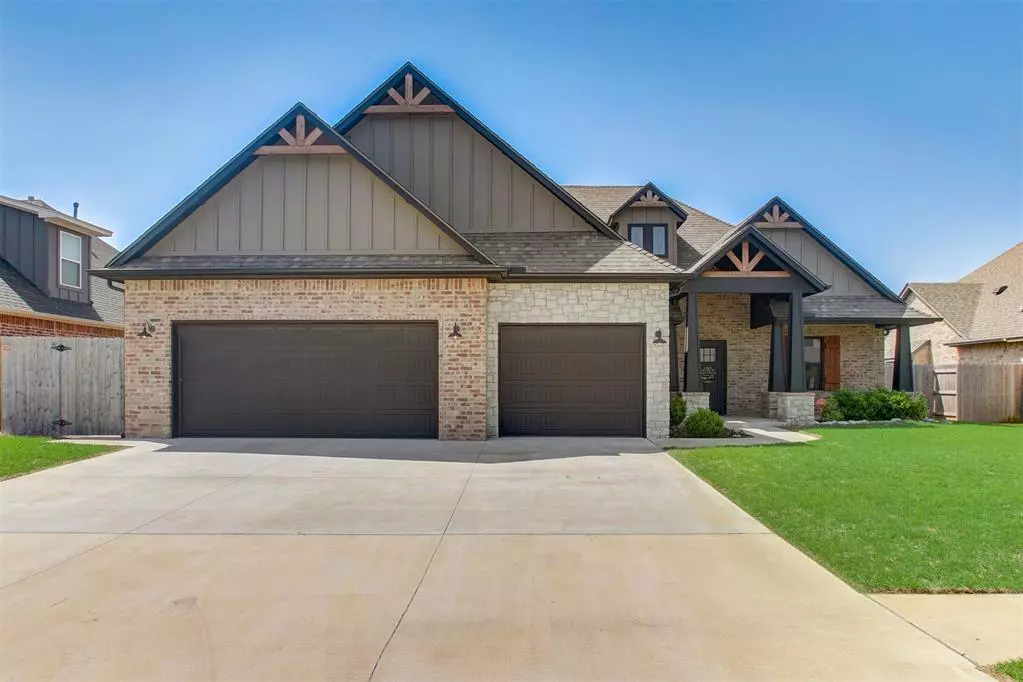$405,000
$405,000
For more information regarding the value of a property, please contact us for a free consultation.
4 Beds
3 Baths
2,460 SqFt
SOLD DATE : 06/21/2024
Key Details
Sold Price $405,000
Property Type Single Family Home
Sub Type Single Family
Listing Status Sold
Purchase Type For Sale
Square Footage 2,460 sqft
Price per Sqft $164
MLS Listing ID 1112219
Sold Date 06/21/24
Style A-Frame,Modern Farmhouse
Bedrooms 4
Full Baths 3
Construction Status Brick & Frame
HOA Fees $450
Year Built 2020
Lot Size 8,733 Sqft
Property Description
Custom-built 4-bedroom, 3-bathroom home with a 3-car garage exhibits exceptional craftsmanship and thoughtful design throughout. The interior boasts wood tile flooring and a vaulted living room ceiling accented with cedar beams. An open-concept layout makes the space ideal for entertaining, featuring a chef’s kitchen equipped with custom maple cabinets, a large quartz-topped island with seating, and stainless steel appliances.
The floor plan includes a conveniently located office space near the entrance, two ample guest bedrooms with a shared full bathroom on the west side, and a master suite on the east side. The master suite features double sliding glass doors, a cedar-beamed tray ceiling, and a luxurious bathroom complete with a double vanity, freestanding tub, a sizable shower, a private water closet, and a walk-in closet. The second floor hosts a versatile fourth bedroom or flex space with an en suite bathroom situated above the three-car garage near the utility room. Additional enhancements include a storm shelter for added safety and a new roof outfitted with class four shingles, ensuring superior durability and protection. Call for your Private Tour!
Location
State OK
County Canadian
Rooms
Other Rooms Office
Interior
Interior Features Atrium, Laundry Room, Paint Woodwork, Stained Wood
Heating Central Gas
Cooling Central Elec
Flooring Carpet, Tile
Fireplaces Number 1
Fireplaces Type Gas Logs
Exterior
Exterior Feature Covered Patio, Covered Porch
Garage Attached
Garage Spaces 3.0
Fence Wood, All
Utilities Available Cable, Electric, Gas, Public Utilities
Roof Type Composition
Private Pool No
Building
Lot Description Interior
Foundation Slab
Structure Type Brick & Frame
Construction Status Brick & Frame
Schools
Elementary Schools Surrey Hills Es
Middle Schools Yukon Ms
High Schools Yukon Hs
School District Yukon
Others
HOA Fee Include Greenbelt,Pool,Rec Facility
Acceptable Financing Cash, Conventional, Sell FHA or VA
Listing Terms Cash, Conventional, Sell FHA or VA
Read Less Info
Want to know what your home might be worth? Contact us for a FREE valuation!

Our team is ready to help you sell your home for the highest possible price ASAP

Bought with Justin Stephens • Stephens Real Estate

"My job is to find and attract mastery-based agents to the office, protect the culture, and make sure everyone is happy! "






