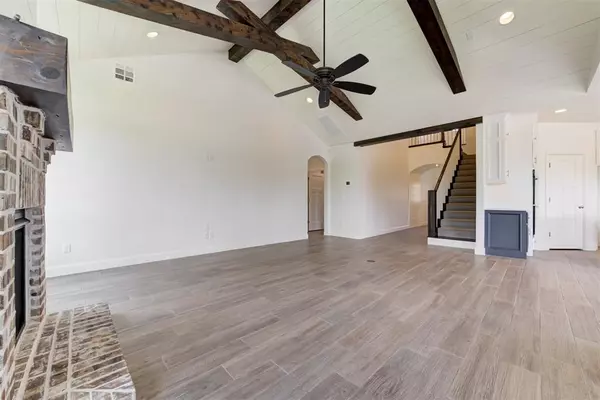$581,000
$575,000
1.0%For more information regarding the value of a property, please contact us for a free consultation.
5 Beds
3 Baths
2,594 SqFt
SOLD DATE : 06/21/2024
Key Details
Sold Price $581,000
Property Type Single Family Home
Sub Type Single Family
Listing Status Sold
Purchase Type For Sale
Square Footage 2,594 sqft
Price per Sqft $223
MLS Listing ID 1114659
Sold Date 06/21/24
Style Modern Farmhouse
Bedrooms 5
Full Baths 3
Construction Status Brick & Frame
HOA Fees $570
Year Built 2017
Lot Size 10,219 Sqft
Property Description
McCaleb Homes Hawthorne floor plan updated with new designer colors on walls and cabinets! This spacious home comes with a larger living room, and extra windows added that gives beautiful serene views of the pond and greenbelt from your kitchen, dining and living area. The expanded laundry room has a sink, more counter space, more cabinets and a larger mud bench. The larger primary en-suite bath comes with an added linen closet. The primary ensuite bath also has a larger corner whirlpool tub and added window to open the space and allow more natural light to filter in. The kitchen boasts double ovens, a farmhouse sink, and a large island with tons of storage front and back that seats 4 for casual dining and entertaining. The dining room has panoramic views of the pond, greenbelt, beautiful sunsets, and holds an 8 person dining table with ease. The living room is vaulted with a shiplap ceiling, & scissortail stained beams. The guest baths have been updated with touchless faucets. One of the upstairs bedrooms can also be used as a media/2nd living room. Spacious walk in attic for holiday and seasonal storage and a large storage closet beneath the stairs. Buyer can opt-in for access to the resort style Residents Club & pool/hot tub, recreation room, fully equipped gym, & studio. The neighborhood also has beautiful walking trails, a community garden, playground, 2 gazebos with swings, a catch and release fishing pond with a floating deck and if you are lucky you will see the baby ducklings and goslings each year. The community has annual holiday events, pool parties, book clubs, sometimes musical guests, and previously has had "Food Truck Fridays". Home also comes with a storm shelter.
Location
State OK
County Oklahoma
Rooms
Other Rooms Bonus, Optional Bedroom
Interior
Interior Features Combo Woodwork, Laundry Room, Whirlpool
Heating Central Gas
Cooling Central Elec
Flooring Carpet, Tile
Fireplaces Number 1
Fireplaces Type Gas Logs
Exterior
Exterior Feature Covered Patio, Covered Porch, Rain Gutters
Garage Attached
Garage Spaces 3.0
Utilities Available Cable, Electric, Gas, Public Utilities
Roof Type Heavy Comp
Private Pool No
Building
Lot Description Corner, Green Belt, Interior, Waterview
Foundation Slab
Structure Type Brick & Frame
Construction Status Brick & Frame
Schools
Elementary Schools Northern Hills Es
Middle Schools Central Ms
High Schools Memorial Hs
School District Edmond
Others
HOA Fee Include Greenbelt,Maintenance Common Areas
Read Less Info
Want to know what your home might be worth? Contact us for a FREE valuation!

Our team is ready to help you sell your home for the highest possible price ASAP

Bought with Amanda Rose Keller • RE/MAX Preferred

"My job is to find and attract mastery-based agents to the office, protect the culture, and make sure everyone is happy! "






