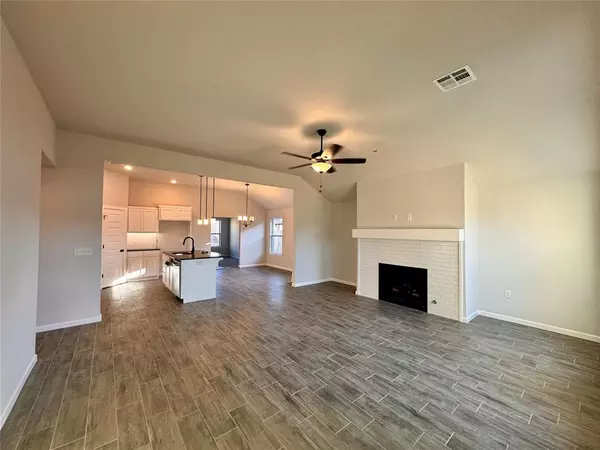$284,990
$284,990
For more information regarding the value of a property, please contact us for a free consultation.
3 Beds
2 Baths
1,806 SqFt
SOLD DATE : 12/29/2023
Key Details
Sold Price $284,990
Property Type Single Family Home
Sub Type Single Family
Listing Status Sold
Purchase Type For Sale
Square Footage 1,806 sqft
Price per Sqft $157
MLS Listing ID 1071141
Sold Date 12/29/23
Style Traditional
Bedrooms 3
Full Baths 2
Construction Status Brick & Frame
HOA Fees $200
Year Built 2023
Lot Size 7,178 Sqft
Property Description
New construction that checks all the boxes. Closing costs covered *ask for details*, Video Doorbell, Tankless Water Heater, Full Landscaping Package, Stainless Steel Samsung Appliances, Built In Tornado Safety Features, Industry Leading Energy Efficiency Standards, Warranties and so much more! Aspen Ridge has an incredible location with easy access to I-40, I-240, and a very short distance from Tinker Air Force Base, Lake Stanley Draper and Lake Thunderbird State Park. From an easy drive to all things OKC Metro or if you want to go explore the outdoors around the lake, Aspen Ridge community is the place to be! This spacious three-bedroom, two-bathroom floor plan features an open concept you will love. The living room has a cozy fireplace and plenty of room for entertaining guests. The kitchen is a chef’s paradise featuring gorgeous custom wood cabinets, stainless-steel appliance and a large island that gives you extra counter space! In addition to these amazing features, this floor plan also comes with two sliding barn doors that lead to the large family room! The utility room features extra built-in shelves for additional storage. The primary bedroom is enormous, and the primary bathroom is very relaxing with a door-less walk-in shower, a two-sink vanity and a garden tub.
Location
State OK
County Oklahoma
Interior
Interior Features Combo Woodwork
Heating Central Gas
Cooling Central Elec
Flooring Carpet, Tile
Fireplaces Number 1
Fireplaces Type Metal Insert
Exterior
Exterior Feature Open Patio
Garage Attached
Garage Spaces 2.0
Utilities Available Public Utilities
Roof Type Composition
Private Pool No
Building
Lot Description Corner, Interior
Foundation Slab
Structure Type Brick & Frame
Construction Status Brick & Frame
Schools
Elementary Schools Nicoma Park Es
Middle Schools Nicoma Park Ms
High Schools Choctaw Hs
School District Choctaw/Nicoma Park
Others
HOA Fee Include Greenbelt
Read Less Info
Want to know what your home might be worth? Contact us for a FREE valuation!

Our team is ready to help you sell your home for the highest possible price ASAP

Bought with Sara Williamson • Central OK Real Estate Group

"My job is to find and attract mastery-based agents to the office, protect the culture, and make sure everyone is happy! "






