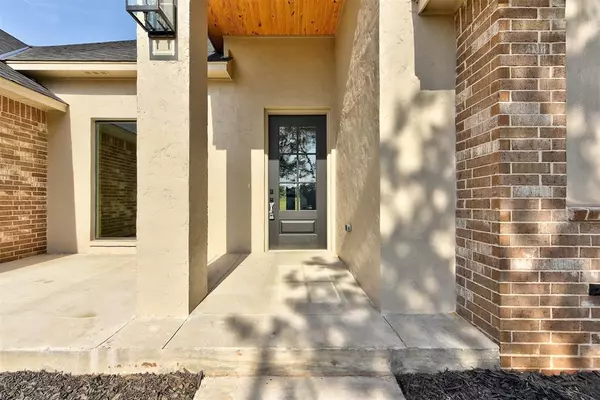$533,476
$541,590
1.5%For more information regarding the value of a property, please contact us for a free consultation.
3 Beds
2.1 Baths
2,708 SqFt
SOLD DATE : 11/03/2023
Key Details
Sold Price $533,476
Property Type Single Family Home
Sub Type Single Family
Listing Status Sold
Purchase Type For Sale
Square Footage 2,708 sqft
Price per Sqft $197
MLS Listing ID 1072813
Sold Date 11/03/23
Style French,Other
Bedrooms 3
Full Baths 2
Half Baths 1
Construction Status Brick & Frame,Stucco
HOA Fees $650
Year Built 2023
Lot Size 0.862 Acres
Property Description
ASK ABOUT BUILDER INCENTIVES! This 4-bedroom, 2 1/2-bath residence sits on sprawling 3/4 acre lot in one of Harrah's premier gated communities. Offering a blend of style and design both inside and out, evident upon pulling into the driveway where you'll be greeted by the exterior's blend of brick, stucco and siding. Once inside, you'll be greeted with an office which is a vision of inspiration, featuring glass walls and a door that floods the space with natural light, fostering creativity and productivity. The cathedral ceiling, fireplace with shiplap and brick design accompany the natural light from the large windows and open floorplan. Enjoy the space and design of the kitchen's under cabinet accent lighting, under counter lighting and a beautiful 5 burner cooktop. The dining room boasts a buffet cabinet with accent lighting, setting the perfect mood for shared meals and unforgettable gatherings. Privacy and relaxation await in the split-plan layout, providing tranquil spaces for every member of the household. The primary suite starts with a large bedroom with patio access, a free-standing tub with clean lines, marble look shower walls, under counter lighting. The spacious closet, that also connects to the laundry room, has enough space for any wardrobe. Guest can easily step away from the living area and access the powder bathroom with its custom wallpaper, custom tile accent wall and mirror, as well as custom painted cabinet. The secondary bedrooms share a jack and jill bathroom with their own sink areas, and one even has a built-in desk space. Step outside onto the sprawling back porch, an entertainer's paradise, where outdoor enjoyment meets refined comfort. The 4-car garage, with an oversized 2 car, as well as a 2-car tandem, give you options and the ability to park multiple cars or even have a workshop. This one-of-a-kind home is ready for it's new owners.
Location
State OK
County Oklahoma
Interior
Heating Central Gas
Cooling Central Elec
Flooring Laminate, Tile
Fireplaces Number 1
Fireplaces Type Gas Logs
Exterior
Exterior Feature Covered Patio, Covered Porch, Rain Gutters
Garage Attached
Garage Spaces 4.0
Utilities Available Aerobic System, Cable, Electric
Roof Type Composition
Private Pool No
Building
Lot Description Interior
Foundation Slab
Structure Type Brick & Frame,Stucco
Construction Status Brick & Frame,Stucco
Schools
Elementary Schools Clara Reynolds Es
Middle Schools Harrah Ms
High Schools Harrah Hs
School District Harrah
Others
HOA Fee Include Gated Entry,Insurance,Maintenance,Partial Utilities,Taxes & Insurance
Acceptable Financing Cash, Conventional, Sell FHA or VA
Listing Terms Cash, Conventional, Sell FHA or VA
Read Less Info
Want to know what your home might be worth? Contact us for a FREE valuation!

Our team is ready to help you sell your home for the highest possible price ASAP

Bought with Tonya Orcutt • CENTURY 21 Judge Fite Company

"My job is to find and attract mastery-based agents to the office, protect the culture, and make sure everyone is happy! "






