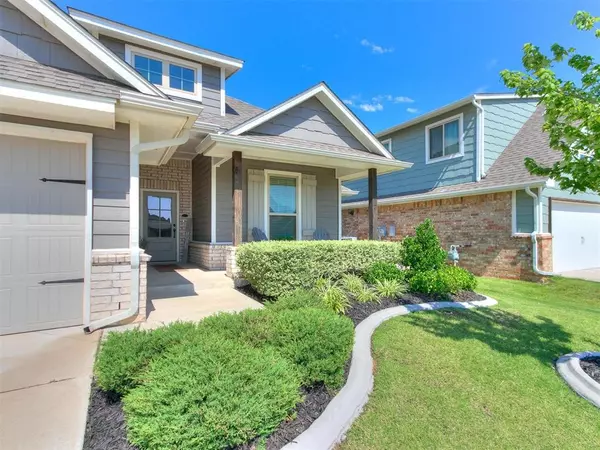$340,000
$320,000
6.3%For more information regarding the value of a property, please contact us for a free consultation.
4 Beds
2 Baths
1,850 SqFt
SOLD DATE : 08/31/2023
Key Details
Sold Price $340,000
Property Type Single Family Home
Sub Type Single Family
Listing Status Sold
Purchase Type For Sale
Square Footage 1,850 sqft
Price per Sqft $183
MLS Listing ID 1069981
Sold Date 08/31/23
Style Craftsman,Traditional
Bedrooms 4
Full Baths 2
Construction Status Brick & Frame,Masonry Vaneer
HOA Fees $350
Year Built 2020
Property Description
Welcome to this meticulously cared for home located in the desirable Scissortail Springs neighborhood. From the moment you arrive, you'll be captivated by the stunning curb appeal, featuring a charming front porch & a spacious 3-car garage. Step inside the dedicated entryway & prepare to be impressed as your greeted by a beautiful color palette that sets a welcoming tone throughout. The spacious living room provides an ideal space for relaxation & entertainment, while the gorgeous chef's kitchen is a true highlight. With quartz countertops, a corner pantry, and cabinets reaching the ceiling, this kitchen offers both style & functionality. The upper cabinets are illuminated, creating a delightful ambiance.The kitchen also features a gas cooktop, vent hood, built-in oven, and microwave, making it a dream for any culinary enthusiast. The abundant cabinet & countertop space provide plenty of room for meal prep & hosting gatherings. Adjacent to the kitchen, the living room features a central fireplace & windows overlooking the outdoor living space. Natural light fills the room, creating a warm & inviting atmosphere. The primary bedroom is a retreat within itself, offering ambient ceiling lighting & a spa-inspired bathroom that conveniently connects to the laundry room. Additionally, you'll find a walk-in shower & a dreamy Australian "walk-about" closet with seasonal storage. The fourth bedroom in this home presents endless possibilities, serving as an incredible flex space that can be utilized as a home office or secondary living room. Step outside and discover your own outdoor oasis. The private patio provides a serene setting for outdoor relaxation & entertaining. And with a wood-burning fireplace, you can enjoy cozy evenings making s'mores or simply unwinding in the fresh air. Keep everything organized with the 8x10 storage shed, providing space for your outdoor equipment & tools. Don't miss your opportunity to make this home yours. Schedule a tour today!
Location
State OK
County Canadian
Rooms
Other Rooms Inside Utility
Interior
Interior Features Ceiling Fan, Combo Woodwork, Laundry Room, Whirlpool
Heating Central Gas
Cooling Central Elec
Flooring Combo, Carpet, Tile
Fireplaces Number 2
Fireplaces Type Metal Insert
Exterior
Exterior Feature Covered Patio, Covered Porch, Outbuildings
Garage Attached
Garage Spaces 3.0
Fence Wood, All
Utilities Available Cable, Electric, Gas, Public Utilities
Roof Type Composition
Private Pool No
Building
Lot Description Interior
Foundation Conventional
Structure Type Brick & Frame,Masonry Vaneer
Construction Status Brick & Frame,Masonry Vaneer
Schools
Elementary Schools Mustang Trails Es
Middle Schools Canyon Ridge Ies, Mustang Central Ms
High Schools Mustang Hs
School District Mustang
Others
HOA Fee Include Maintenance Common Areas
Age Restriction No
Acceptable Financing Cash, Conventional, Sell FHA or VA, Sell VA
Listing Terms Cash, Conventional, Sell FHA or VA, Sell VA
Read Less Info
Want to know what your home might be worth? Contact us for a FREE valuation!

Our team is ready to help you sell your home for the highest possible price ASAP

Bought with Chequita Hawkins • Keller Williams Realty Elite

"My job is to find and attract mastery-based agents to the office, protect the culture, and make sure everyone is happy! "






