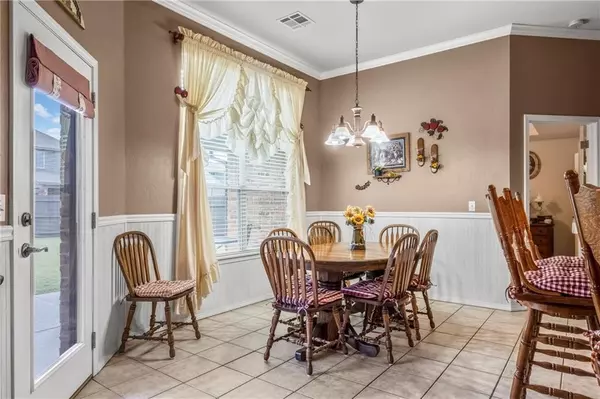$239,500
$239,500
For more information regarding the value of a property, please contact us for a free consultation.
3 Beds
2 Baths
2,041 SqFt
SOLD DATE : 07/06/2020
Key Details
Sold Price $239,500
Property Type Single Family Home
Sub Type Single Family
Listing Status Sold
Purchase Type For Sale
Square Footage 2,041 sqft
Price per Sqft $117
MLS Listing ID 912282
Sold Date 07/06/20
Style Traditional
Bedrooms 3
Full Baths 2
Construction Status Brick
HOA Fees $350
Year Built 2004
Lot Size 7,801 Sqft
Property Description
Pride of ownership and added value with fresh paint inside and out, sprinkler system, security system with cameras, 2017 tankless water tank (8 person capacity), 2017 new HVAC system with added air purifier (late 2019) double convection oven and microwave/convection oven with generous pantry, guttering all around home, beautiful treated and stained privacy fence with 2 custom gates, 2014 roof, double hung & double pane windows with professional tinting to allow light in while reducing heat, and faux wood blinds throughout home. Master bedroom is spacious and separated from the other rooms. True office/study with glossy wood floors. Fireplace is gas log or wood burning. It is rare to find a home so well-cared for (the owners polish the wood work twice a year and it shows!) Your backyard is lush with golf-course quality lawn, extended patio, and picture-perfect raised garden area. Under Contract pending EM receipt.
Location
State OK
County Canadian
Rooms
Other Rooms Study
Interior
Interior Features Ceiling Fan, Combo Woodwork, Laundry Room
Heating Central Gas
Cooling Central Elec
Flooring Carpet, Wood
Fireplaces Number 1
Fireplaces Type Wood Burning
Exterior
Exterior Feature Covered Patio, Covered Porch
Garage Attached
Garage Spaces 3.0
Fence Wood, All
Utilities Available Cable, Electric, Gas, Public Utilities
Roof Type Composition
Private Pool No
Building
Lot Description Interior
Foundation Slab
Structure Type Brick
Construction Status Brick
Schools
Elementary Schools Stone Ridge Es
Middle Schools Piedmont Ms
High Schools Piedmont Hs
School District Piedmont
Others
HOA Fee Include Greenbelt,Pool
Acceptable Financing Cash, Conventional, Sell FHA or VA
Listing Terms Cash, Conventional, Sell FHA or VA
Read Less Info
Want to know what your home might be worth? Contact us for a FREE valuation!

Our team is ready to help you sell your home for the highest possible price ASAP

Bought with Cindy Paterson • Chamberlain Realty LLC

"My job is to find and attract mastery-based agents to the office, protect the culture, and make sure everyone is happy! "






