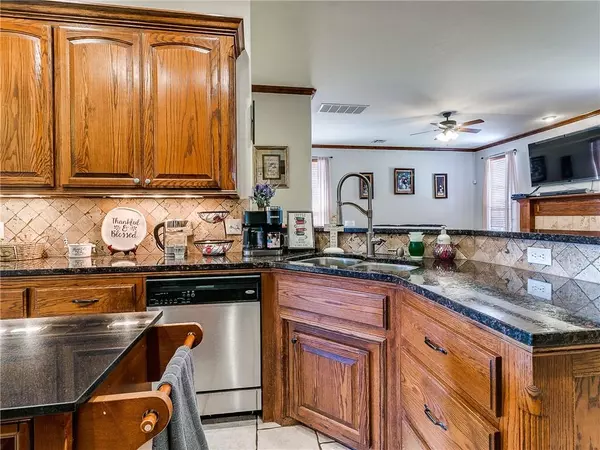$271,000
$250,000
8.4%For more information regarding the value of a property, please contact us for a free consultation.
3 Beds
2 Baths
1,902 SqFt
SOLD DATE : 03/31/2022
Key Details
Sold Price $271,000
Property Type Single Family Home
Sub Type Single Family
Listing Status Sold
Purchase Type For Sale
Square Footage 1,902 sqft
Price per Sqft $142
MLS Listing ID 995854
Sold Date 03/31/22
Style Dallas
Bedrooms 3
Full Baths 2
Construction Status Brick
HOA Fees $50
Year Built 2009
Lot Size 6,599 Sqft
Property Description
MULTIPLE OFFERS, HIGHEST AND BEST DUE BY 2/22/22 AT 8PM. Nice, move in ready home. Large, welcoming entry to the open living area which boasts a gas log fireplace, crown molding & ceiling fan. Spacious dining area will make family dinners easy. The kitchen has a breakfast bar, pantry, lots of cabinet space, granite counter tops & tile back splash. The primary bedroom has a Pullman ceiling w/crown molding, private bath w/double granite top vanity, lots of storage, jetted tub, tile shower & walk-in closet w/built ins. Secondary bedrooms both have ceiling fans. Just off the living & dining is an enclosed patio that can be used as an office, playroom, etc. This area is NOT included in the SF noted above. Quick access to I-40 & KP Turnpike, shopping, restaurants & schools.
Location
State OK
County Canadian
Rooms
Other Rooms Optional Living Area
Interior
Interior Features Ceiling Fan, Stained Wood, Whirlpool, Window Treatment
Heating Central Gas
Cooling Central Elec
Flooring Combo
Fireplaces Number 1
Fireplaces Type Gas Logs
Exterior
Exterior Feature Outdoor Kitchen
Garage Attached
Garage Spaces 2.0
Fence Wood, All
Utilities Available Electric, Gas, Public Utilities
Roof Type Composition
Private Pool No
Building
Lot Description Interior
Foundation Slab
Structure Type Brick
Construction Status Brick
Schools
Elementary Schools Riverwood Es
Middle Schools Meadow Brook Intermediate School, Mustang Central Ms
High Schools Mustang Hs
School District Mustang
Others
HOA Fee Include Maintenance
Read Less Info
Want to know what your home might be worth? Contact us for a FREE valuation!

Our team is ready to help you sell your home for the highest possible price ASAP

Bought with Matthew Colston • Chamberlain Realty LLC

"My job is to find and attract mastery-based agents to the office, protect the culture, and make sure everyone is happy! "






