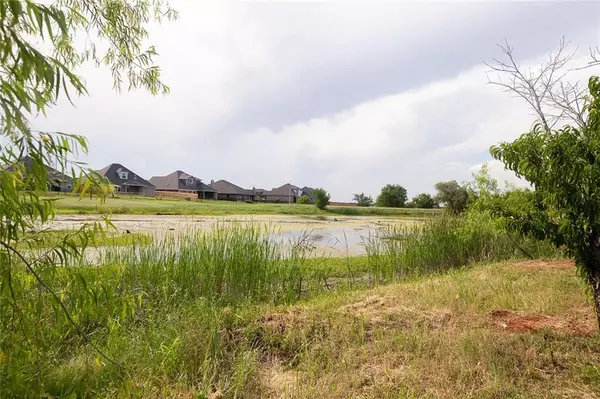$222,600
$219,900
1.2%For more information regarding the value of a property, please contact us for a free consultation.
4 Beds
2.1 Baths
2,004 SqFt
SOLD DATE : 07/17/2020
Key Details
Sold Price $222,600
Property Type Single Family Home
Sub Type Single Family
Listing Status Sold
Purchase Type For Sale
Square Footage 2,004 sqft
Price per Sqft $111
MLS Listing ID 914676
Sold Date 07/17/20
Style Traditional
Bedrooms 4
Full Baths 2
Half Baths 1
Construction Status Brick & Frame
HOA Fees $300
Year Built 2006
Property Description
Look no further....This wonderful maintained home in sought after Piedmont Schools features a welcoming living/dining/kitchen area that is perfect for entertaining. Kitchen has granite countertops, new faucet, wonderful cabinet space, and stainless steel appliances. The master bedroom has an on-suite bathroom featuring double vanity with separate tub and shower. This true 4 bedroom could be used as a 3 bed and a study and it has a half bath and large closet. The secondary bedrooms have an abundance of closet space as well! The hall bathroom has a full tile shower surround and double vanity. The in-ground sprinkler system will assist you in keeping your large corner lot green all season long. You will love soaking up some sun at the extremely large neighborhood pool. Call me today for your private showing and let me show you the way home!
Location
State OK
County Canadian
Rooms
Other Rooms Optional Bedroom
Interior
Interior Features Cedar Closet, Combo Woodwork, Laundry Room, Whirlpool, Window Treatment
Heating Central Gas
Cooling Central Elec
Flooring Carpet, Laminate, Tile, Wood
Fireplaces Number 1
Fireplaces Type Gas Logs
Exterior
Exterior Feature Covered Patio, Covered Porch
Garage Attached
Garage Spaces 2.0
Utilities Available Public Utilities
Roof Type Composition
Private Pool No
Building
Lot Description Corner, Interior
Foundation Slab
Structure Type Brick & Frame
Construction Status Brick & Frame
Schools
Elementary Schools Stone Ridge Es
Middle Schools Piedmont Ms
High Schools Piedmont Hs
School District Piedmont
Others
HOA Fee Include Maintenance,Maintenance Common Areas,Pool
Age Restriction No
Acceptable Financing Cash, Conventional, Sell FHA or VA
Listing Terms Cash, Conventional, Sell FHA or VA
Read Less Info
Want to know what your home might be worth? Contact us for a FREE valuation!

Our team is ready to help you sell your home for the highest possible price ASAP

Bought with Michael Carter • Keller-Williams Platinum

"My job is to find and attract mastery-based agents to the office, protect the culture, and make sure everyone is happy! "






